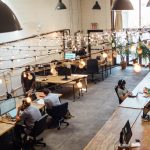So three weeks ago I shared the details of the opportunity and the challenge that faces us with our house development, if you haven’t see the post it’s here. I wanted as much input, feedback, different points of view and opinion as possible and the comments on the post and through twitter have been great. Crowd sourcing opinion can only make the end result the best that it can be so thank you and keep them coming!

Having shared the initial ideas as a starter for ten we sat down with Chris our Architect from Innex Design and went though every comment and every tweet as well as our own thoughts, ideas and reflections with time on the plans. Whilst we were doing this the Innex team were busy measuring the whole house, inside and out, marking up every light fitting, and wall type and finishings off. Chris wanted to respond to the feedback we have received so without further ado I shall hand over to Chris at Innex Design…
I thought I would drop by and answer a couple of the points raised by people on this blog and twitter along with letting you know that I am finding the whole process very refreshing. In all the years of designing peoples homes I have never had the initial input from so many people, especially online, its good to see peoples interpretations and thoughts.
Anyway as this is a public experience I wish to reply to some of the feedback received from the sketches and explain the design rationale
The comment by Karen (@kbmanc) questions the office at the rear centre location, the reason this was initially placed here was with you & Rob working from home, if your anything like me when your working you don’t want to feel cut off from your family but need the space so the location at the rear enabled you to be in the centre of the house, and would enable you in summer (not this year) to see your children playing and enjoying themselves, whilst getting work done. Also the office would benefit from the south facing aspect resulting in better light.
Aimee‘s comment about the garage door opening up the area for future use is funny considering the existing playroom is a converted garage. The requirement for the door is noted Aimee, we won’t take it away!
Claire over at Little Stomper’s comment, no. 6, has similar thought about the office location to myself but concerns about bedroom 3. Bedroom 3 appears to be a unworkable space from the sketch, but bear with us when we get it drawn to scale I think you’ll see where we are coming from when you consider the wall which runs to the right hand side of the staircase running in bedroom 3 as existing houses a standard bath (1700mm) a cupboard (400mm) resulting in a minimum assumed length of 2100mm meaning a bed could be fitted to the area with ease leaving a large floor area, the wall is actually 2320mm. Let me know your thoughts when you see the to scale drawings with measurements.
A interesting view was provided by Monika @mumonthebrink via twitter, her comment focussed on frontal view and grandeur on the street scene. The view is important but should not overshadow purpose. The extension sketch accommodates a constant 1000mm separation gap from the boundary and ground floor extension at first floor to avoid the terrace effect in line with householder planning policy. Trying to convert the loft of the existing property would increase the build cost significantly for a number of reasons, the main being compliance with approved document B of the building regulations would require all existing and new doors accessing the stairway to be new self closing doors possibly with new frames to increase the rebates the alternative being a domestic sprinkle system which are costly but avoid the need to upgrade existing elements. Also the introduction of a new staircase up to the loft rooms would have to have a minimum height headroom of 1800mm below a pitched room to the lowest point and given the existing staircase location building over with a new staircase would require a rear dormer to be formed to achieve the head height. Also in most buildings of this age the roof timbers are not sized to sustain a new live floor load again, resulting in increased costs to reroof the existing with suitable attic trusses. A loft conversion is a non-starter for this project as there are other lower costs solutions open to us.
I hope the comments continue to come in now the design is being worked up to scale, next to be shared on the blog will be some different options following the feasibility study. An exciting project, I hope you are enjoying being part of it too.
Chris Catelani ACIAT, ABII
Director
Innex Design Limited
http://www.facebook.com/innexdesignltd
@InnexDesign
T: 01925 630361













