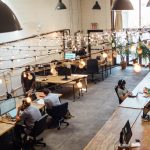So according to the Estate Agent’s brochure our new house is “located on a corner plot, southerly rear aspect, and popular location, a detached family home with two separate reception rooms, breakfast kitchen, utility/playroom, cloakroom/wc, three bedrooms, en-suite shower, family bathroom and separate wc. Scope for extending (subject to planning permission)”. We love where it is, we love the corner plot, we love the southerly aspect and we love the scope for extending. So this is what it looks like …
Here’s the plot from google earth and I have had a go at outlining our plot, the next stage is for Innex to measure and draw this up properly but this will give you the lay of the land.
Here’s the front of the house…
The view from the back, it is now summer here but these are the photos I took back in January when I started the search for an architect, this is “pieced” together from three images to get it all in …
If you look at the front of the house you will see our separate garage to the left, between the house and the garage is this load of dead space which we see as being the main opportunity (BTW we have now cleared it!) …
So that’s the outside. On the inside the floor plan is like this, click to enlarge it …
Now comes the hard part, how to maximise the potential and exploit that “scope for extending” and I’d really like to hear from you, if it was your house what would you do? We want to get a fourth bedroom and we’d like an open plan living, dining, kitchen and Mr L and I need some office / study space – the office is currently squatting in the utility room whilst handy for throwing on a washing load between projects it isn’t ideal!
So whilst you’re thinking about which walls to knock down, add in, let me share what our architect partner Chris from Innex Design came up with after just an hour, its our back of the fag packet, starter for ten. The plans below show the ground floor to the left and the first floor to the right, the current layout is at above the initial suggestions shown underneath. Click to expand…
Its a big project but one which we welcome your thoughts and opinions, as far as we and Chris at Innex Designs are concerned we’re excited about sharing it and hearing what you have to say, the more input, opinions and ideas we can have the better. Would you live in a house like this? How would you change it? Maybe this will be the house that social media built, I hope so, once we’ve got the build design right we have to add technology, decorate it and choose soft furnishings – whoop! Cannot wait to hear your thoughts…
***UPDATE 22nd June 2012 – Thanks for all the feedback a response to comments posted here***



















